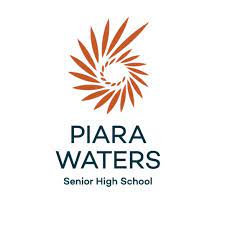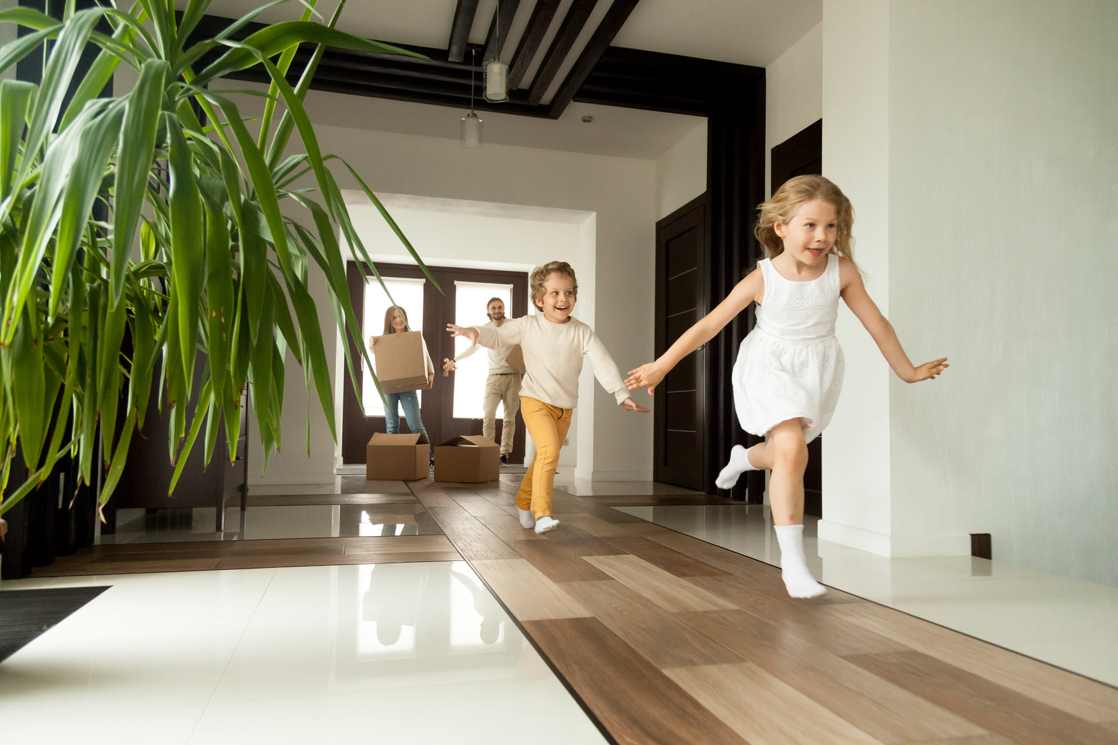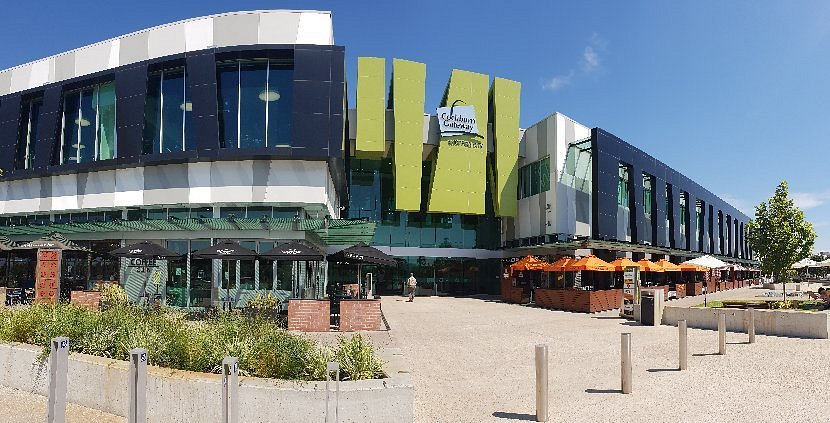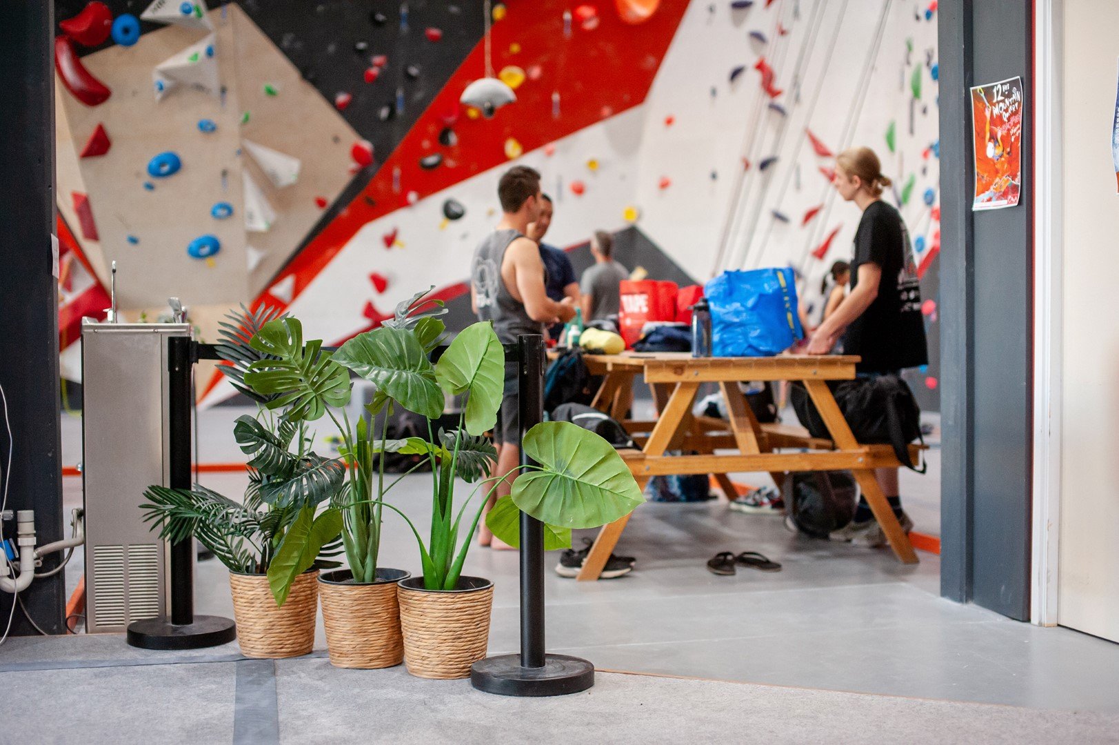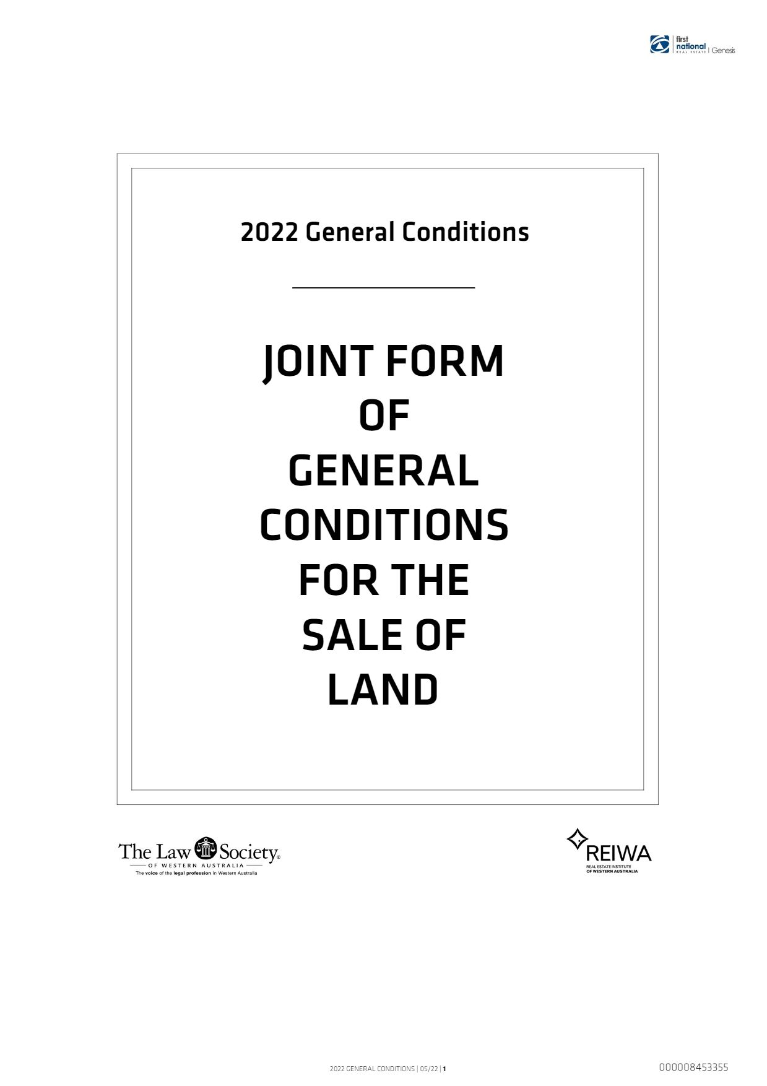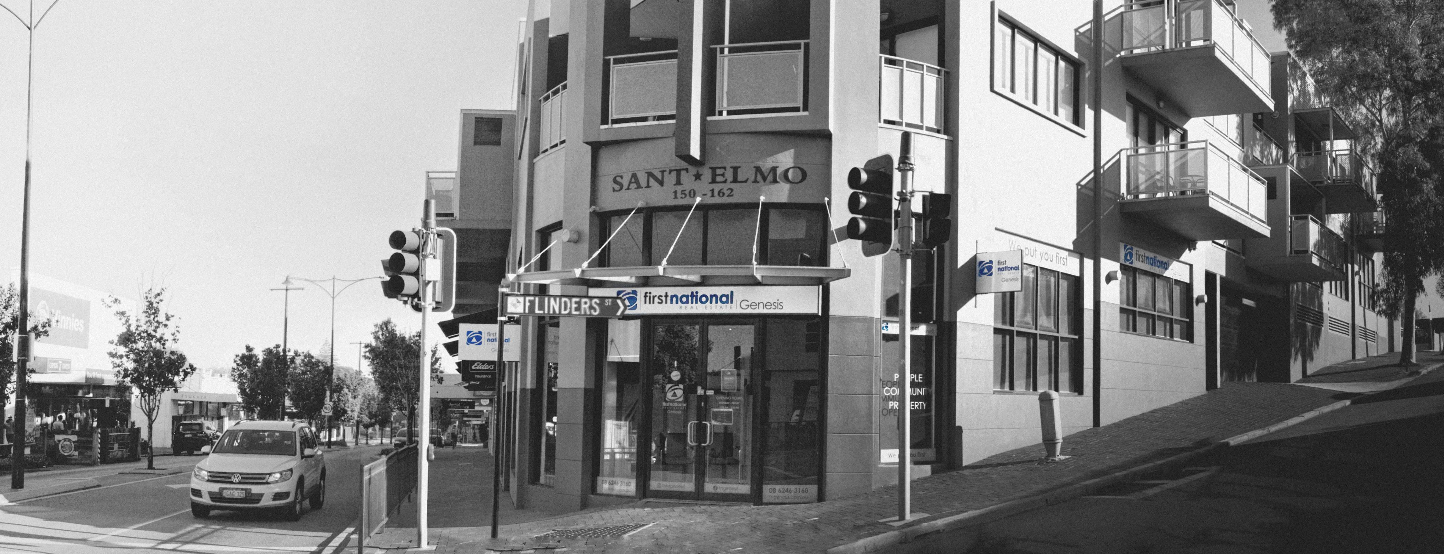6 Gumblossom Avenue, Piara Waters
Welcome
6 Gumblossom Avenue, Piara Waters
4
2
2
Land size: 417 sqm
Under Offer
Beautiful Newly Built Family Home!
Under Offer by Ronnie Singh!
Built just 6 months ago, this stunning family home offers multiple living areas, premium finishes, and is perfectly located in the desirable suburb of Piara Waters. With a brand-new park being developed just in front of the house, this family-friendly neighbourhood provides an ideal environment for planting your family roots. As you approach the home, the beautiful frontage and meticulously manicured gardens make an inviting first impression. Step inside through the grand entrance, and you're greeted by the spacious theatre room—one of the many living areas this home has to offer.
The theatre room features plush carpeting, LED downlights, and a cozy atmosphere that is ideal for curling up and watching the latest blockbuster with the family. The contemporary interior style unfolds as you enter the heart of the home. The open-plan kitchen, living, dining, and lounge areas are bathed in natural light, highlighting the stunning vinyl flooring and creating a warm, welcoming ambiance. The kitchen is a true highlight, showcasing stone benchtops, a scullery, and sleek overhead cabinetry, offering both style and additional storage. The kitchen seamlessly opens onto the outdoor alfresco area, perfect for dining on balmy summer nights. The alfresco is framed by lush green grass and colourful flowerbeds, offering ample space for the kids to play while keeping maintenance simple and easy.
When the kids aren't outside, they'll love the activity room. Ideal as a playroom or study as they grow older. For family time, the open-plan family room is the perfect spot to catch up on the day or let the kids enjoy their favourite shows while you prepare dinner in the nearby kitchen. Family meals can be enjoyed in the dining area before everyone retires to their bedrooms. The secondary bedrooms feature built-in wardrobes, plush carpeting, and large double windows, ensuring each room is bright and welcoming.
The master suite is a true retreat, offering added privacy with a recessed entryway. This light-filled space includes a spacious walk-in wardrobe and a luxurious ensuite. The ensuite is designed with cool natural tones and striking black and white contrasts, with black powder-coated shower frames and mirrors adding a bold, contemporary touch. The indulgent double shower is perfect for unwinding after a busy day. The common bathroom carries the same design elements, featuring a well-appointed single shower and a built-in bathtub that is ideal for the kids.
The separate laundry offers additional bench and storage space, which is a highly sought-after feature for families! More storage can be found in the double garage, where bikes and scooters can be safely stored. With parks, schools, and a café nearby, you can easily walk or bike for coffee or to hang by Treeby Lake. Skip the hassle of building or renovating and move straight into this brand-new family home, combining luxury living with the perfect family lifestyle in this highly sought-after suburb.
SCHOOL CATCHMENT
Aspiri Primary School (2.6km)
Piara Waters Senior High School (2.0km)
RATES
Council: $2800 approx.
Water: $1125 approx.
FEATURES
* Build Year: 2024
* Total Built Area: 239.02sqm
* 4 Bedrooms and 2 Bathrooms
* Wide Entryway
* Separate Theatre Room
* Activity Room/Study
* Open Plan Living, Dining and Lounge Area
* LED Downlights Throughout
* Ducted Reverse Cycle Air Conditioning (Panasonic)
* Master Suite with Walk-in Robe
* Master Ensuite with Double Shower
* Carpet Flooring in All Bedrooms
* Bedrooms 2, 3 & 4 with Built-in Robes
Kitchen
* Stone Benchtops in Kitchen with Breakfast Bar
* Scullery
* Induction Cooktop (Westinghouse)
* 900mm Oven (Westinghouse)
* Overhead Cabinetry
Outside
* Outdoor Alfresco Area
* Double Garage
* Reticulated Front Yard
* Backyard with Flowerbeds
* Energy Efficient Hot Water System (170L Midea)
* Solar Power System (6.6kW)
LIFESTYLE
290m - Green Leaves Early Learning Wildflower
1.7km – Lake Treeby
1.8km – Baltic Park
2.3km – Mason Green Park
3.8km – Cubby Café
4.1km – Piara Waters Medical Centre
4.1km – Stockland Harrisdale Shopping Centre
4.6km – Stargate Shopping Centre
4.9km – Cockburn Gateways Shopping Centre
5.1km - Cockburn Central Train Station
5.5km – Cockburn ARC
9.7km – Adventure World
14.7km – Coogee Beach
Built just 6 months ago, this stunning family home offers multiple living areas, premium finishes, and is perfectly located in the desirable suburb of Piara Waters. With a brand-new park being developed just in front of the house, this family-friendly neighbourhood provides an ideal environment for planting your family roots. As you approach the home, the beautiful frontage and meticulously manicured gardens make an inviting first impression. Step inside through the grand entrance, and you're greeted by the spacious theatre room—one of the many living areas this home has to offer.
The theatre room features plush carpeting, LED downlights, and a cozy atmosphere that is ideal for curling up and watching the latest blockbuster with the family. The contemporary interior style unfolds as you enter the heart of the home. The open-plan kitchen, living, dining, and lounge areas are bathed in natural light, highlighting the stunning vinyl flooring and creating a warm, welcoming ambiance. The kitchen is a true highlight, showcasing stone benchtops, a scullery, and sleek overhead cabinetry, offering both style and additional storage. The kitchen seamlessly opens onto the outdoor alfresco area, perfect for dining on balmy summer nights. The alfresco is framed by lush green grass and colourful flowerbeds, offering ample space for the kids to play while keeping maintenance simple and easy.
When the kids aren't outside, they'll love the activity room. Ideal as a playroom or study as they grow older. For family time, the open-plan family room is the perfect spot to catch up on the day or let the kids enjoy their favourite shows while you prepare dinner in the nearby kitchen. Family meals can be enjoyed in the dining area before everyone retires to their bedrooms. The secondary bedrooms feature built-in wardrobes, plush carpeting, and large double windows, ensuring each room is bright and welcoming.
The master suite is a true retreat, offering added privacy with a recessed entryway. This light-filled space includes a spacious walk-in wardrobe and a luxurious ensuite. The ensuite is designed with cool natural tones and striking black and white contrasts, with black powder-coated shower frames and mirrors adding a bold, contemporary touch. The indulgent double shower is perfect for unwinding after a busy day. The common bathroom carries the same design elements, featuring a well-appointed single shower and a built-in bathtub that is ideal for the kids.
The separate laundry offers additional bench and storage space, which is a highly sought-after feature for families! More storage can be found in the double garage, where bikes and scooters can be safely stored. With parks, schools, and a café nearby, you can easily walk or bike for coffee or to hang by Treeby Lake. Skip the hassle of building or renovating and move straight into this brand-new family home, combining luxury living with the perfect family lifestyle in this highly sought-after suburb.
SCHOOL CATCHMENT
Aspiri Primary School (2.6km)
Piara Waters Senior High School (2.0km)
RATES
Council: $2800 approx.
Water: $1125 approx.
FEATURES
* Build Year: 2024
* Total Built Area: 239.02sqm
* 4 Bedrooms and 2 Bathrooms
* Wide Entryway
* Separate Theatre Room
* Activity Room/Study
* Open Plan Living, Dining and Lounge Area
* LED Downlights Throughout
* Ducted Reverse Cycle Air Conditioning (Panasonic)
* Master Suite with Walk-in Robe
* Master Ensuite with Double Shower
* Carpet Flooring in All Bedrooms
* Bedrooms 2, 3 & 4 with Built-in Robes
Kitchen
* Stone Benchtops in Kitchen with Breakfast Bar
* Scullery
* Induction Cooktop (Westinghouse)
* 900mm Oven (Westinghouse)
* Overhead Cabinetry
Outside
* Outdoor Alfresco Area
* Double Garage
* Reticulated Front Yard
* Backyard with Flowerbeds
* Energy Efficient Hot Water System (170L Midea)
* Solar Power System (6.6kW)
LIFESTYLE
290m - Green Leaves Early Learning Wildflower
1.7km – Lake Treeby
1.8km – Baltic Park
2.3km – Mason Green Park
3.8km – Cubby Café
4.1km – Piara Waters Medical Centre
4.1km – Stockland Harrisdale Shopping Centre
4.6km – Stargate Shopping Centre
4.9km – Cockburn Gateways Shopping Centre
5.1km - Cockburn Central Train Station
5.5km – Cockburn ARC
9.7km – Adventure World
14.7km – Coogee Beach
Comparable Sales

4 Hurlingham Way, Piara Waters, WA 6112, Piara Waters
4
2
2
Land size: 450
Sold on: 19/08/2024
Days on Market: 39
$975,000
SOLD
975000

31 Pegus Way, Piara Waters, WA 6112, Piara Waters
4
2
2
Land size: 450
Sold on: 10/12/2024
Days on Market: 36
$975,000
SOLD
975000

563 Wright Road, Piara Waters, WA 6112, Piara Waters
4
2
4
Land size: 450
Sold on: 04/10/2024
Days on Market: 22
$1,015,000
SOLD
1015000

25 Wycliffe Turn, Piara Waters, WA 6112, Piara Waters
4
2
2
Land size: 480
Sold on: 06/05/2024
Days on Market: 7
$1,060,106
SOLD
1060106

15 Laperla Street, Piara Waters, WA 6112, Piara Waters
4
2
2
Land size: 483
Sold on: 26/11/2024
Days on Market: 47
$1,075,000
SOLD
1075000

14 Torridge Approach, Piara Waters, WA 6112, Piara Waters
4
2
2
Land size: 540
Sold on: 03/12/2024
Days on Market: 49
$1,090,000
SOLD
1090000
This information is supplied by First National Group of Independent Real Estate Agents Limited (ABN 63 005 942 192) on behalf of Proptrack Pty Ltd (ABN 43 127 386 295). Copyright and Legal Disclaimers about Property Data.
Piara Waters
Robot Park
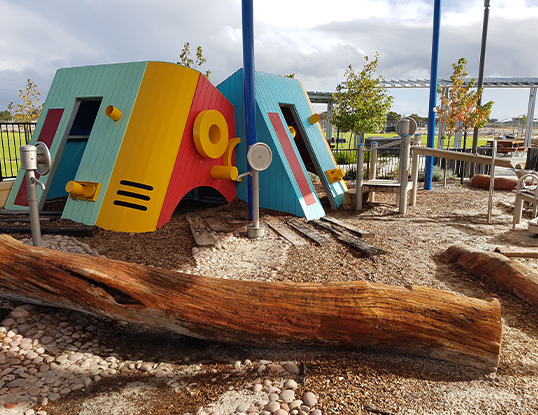
Cockburn Gateway Shopping Centre
Urban Jungle Indoor Rock Climbing
Rossiter Pavillion

Team Genesis






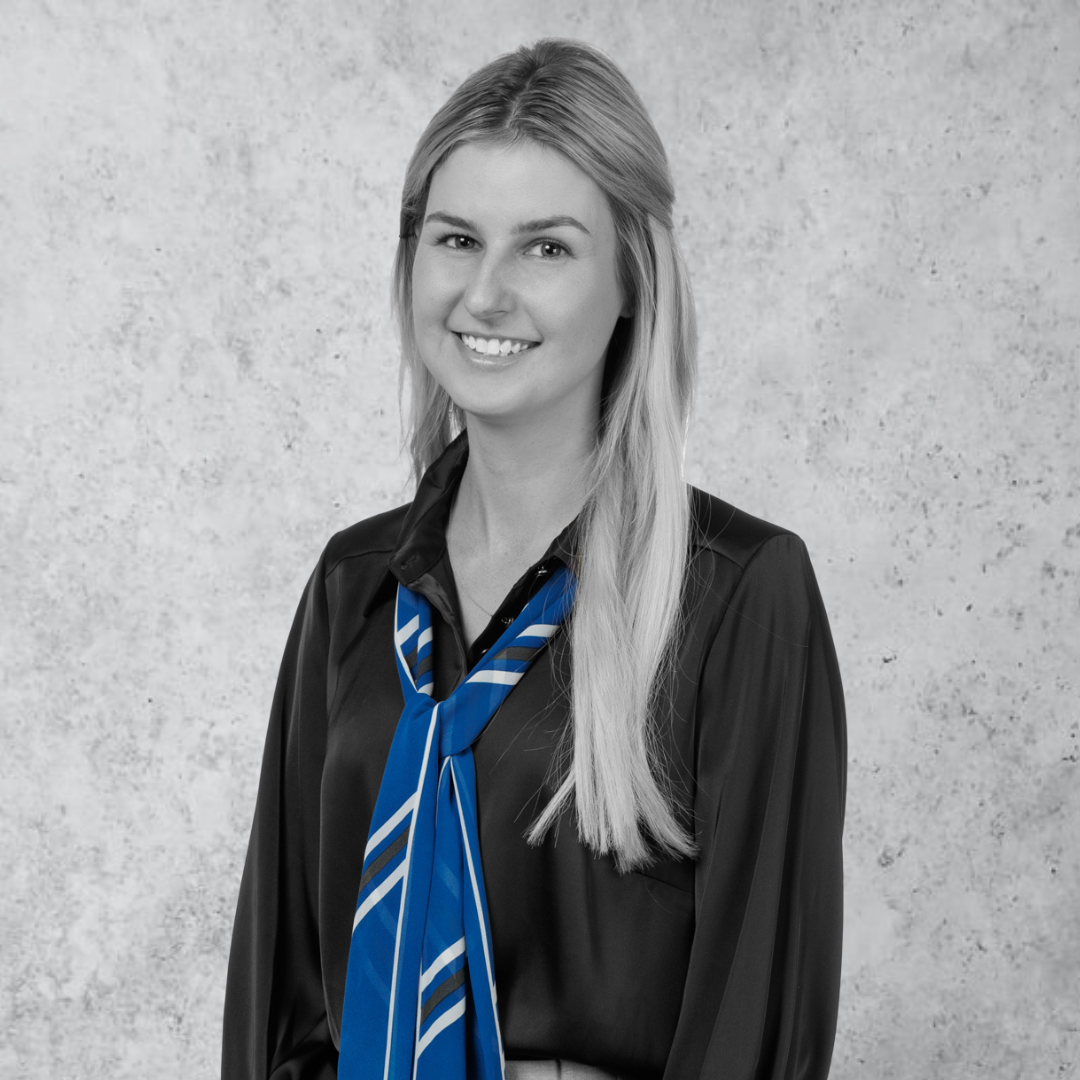

Our Recent Sales

36 Archdale Loop, Piara Waters
4
2
2
Under Offer

2 Bayonne Corner, Piara Waters
4
2
2
Under Offer

30 Berkshire Approach, Piara Waters
5
2
2
Under Offer

7 Birmingham Parade, Piara Waters
4
2
2
Under Offer

1 Blackall Mews, Piara Waters
3
2
2
UNDER OFFER !!

16 Blackfriars Meander, Piara Waters
4
2
2
From $549,000

16 Boas Lane, Piara Waters
3
2
2
Under Offer

6 Boranup Rise, Piara Waters
4
2
2
UNDER OFFER

17 Broadway Boulevard, Piara Waters
4
2
2
UNDER OFFER

14 Calamocha Way, Piara Waters
4
2
2
Under Offer

































